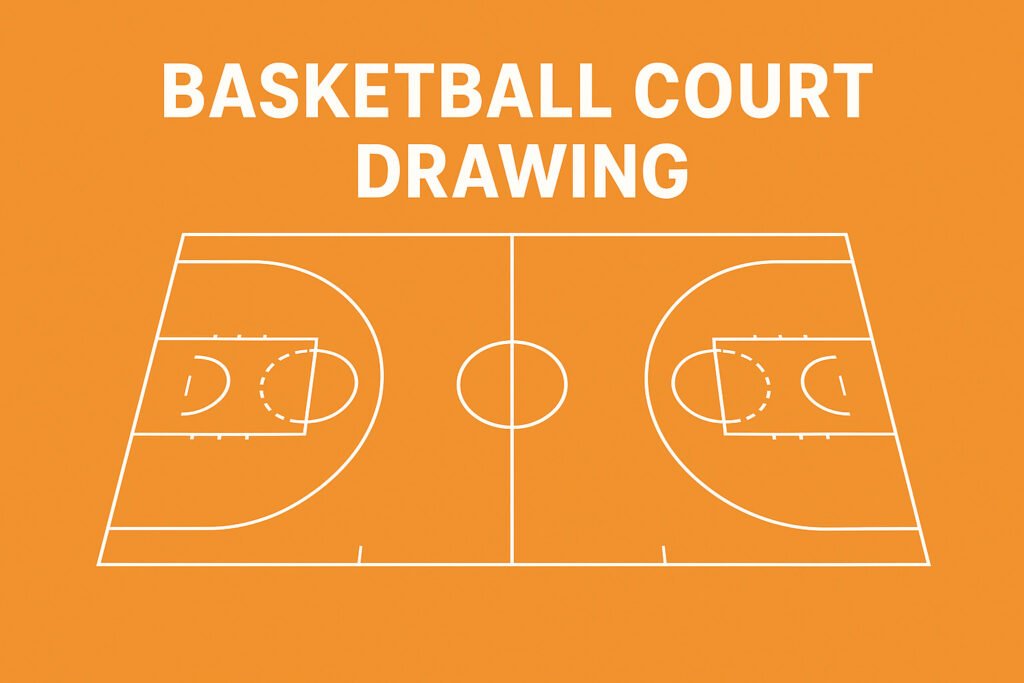Basketball Court Drawing: Complete Guide to Dimensions, Layout & Markings
When designing or constructing a basketball court, the most important first step is creating an accurate basketball court drawing. Whether you’re planning a school court, community court, or professional-grade sports arena, a detailed court layout ensures correct dimensions, proper markings, and safe gameplay. This guide covers everything you need to know—court size, boundary lines, key measurements, markings, diagrams, and best practices. What Is a Basketball Court Drawing? A basketball court drawing is a scaled visual plan that shows the layout, markings, and dimensions of a basketball court. It includes: This drawing acts as the blueprint for accurate installation and sports flooring work. Standard Basketball Court Dimensions Basketball courts differ by level of play. Here are the official dimensions: 1. NBA Court Dimensions 2. FIBA Court Dimensions 3. High School Court Dimensions Key Elements in a Basketball Court Drawing 1. Sidelines & Baselines These are the outer boundaries of the court. 2. Center Circle Used for the opening jump ball. 3. Midcourt Line & Restraining Circle The half-court line divides the court into two equal halves. 4. Free-Throw Lane (The Key) Consists of: NBA key width: 16 ftFIBA key width: 4.9 m 5. Free-Throw Circle 6. Three-Point Line A crucial scoring zone. 7. Restricted Area A semi-circular arc located under the basket. 8. Backboard & Rim Location 9. Player Bench & Scorer’s Table Optional but recommended for high-level courts. Basketball Court Drawing: Step-by-Step Process Follow these steps to create an accurate and professional court layout: Step 1: Choose the Court Type Select whether your court follows NBA, FIBA, or High School standards. Step 2: Mark the Outer Boundary Draw the main rectangle based on the dimensions chosen. Step 3: Add the Midcourt Line & Center Circle Divide the court equally and draw the central circle. Step 4: Draw the Free-Throw Lane Include lane lines, the free-throw arc, and hash marks. Step 5: Draw the Three-Point Arc Use precise radius and distance measurements. Step 6: Add Backboards, Rims & Restricted Area Mark the space under the basket with correct positioning. Step 7: Add Optional Elements Step 8: Label All Measurements Every line, arc, and zone should show dimensions for clarity. Basketball Court Drawing Diagram (Text-Based) Why Accurate Basketball Court Drawings Matter? ✔ Ensures proper court measurements ✔ Helps avoid installation mistakes ✔ Supports professional and school-level gameplay ✔ Assists contractors & flooring companies ✔ Improves court safety and playability Accurate drawings help standardize gameplay and ensure athletes get a professional experience. Tips for Creating Professional Basketball Court Drawings Use AutoCAD, SketchUp, or CorelDRAW for precision. Follow FIBA/NBA measurement standards. Leave space for run-off areas (recommended 2–3 ft). Consider flooring material compatibility. Use contrasting colors for key zones. Common Mistakes to Avoid ❌ Incorrect three-point radius❌ Misaligned free-throw circles❌ Using non-standard measurements❌ Forgetting the restricted area arc❌ No buffer space outside boundaries Conclusion A well-designed basketball court drawing is essential for accuracy, performance, and safety. Whether you’re planning a small school court or a professional indoor stadium, having a detailed and properly measured layout is the foundation for a high-quality court. Use the guidelines, dimensions, and step-by-step instructions in this article to create a court layout that meets international standards and enhances the overall playing experience.




